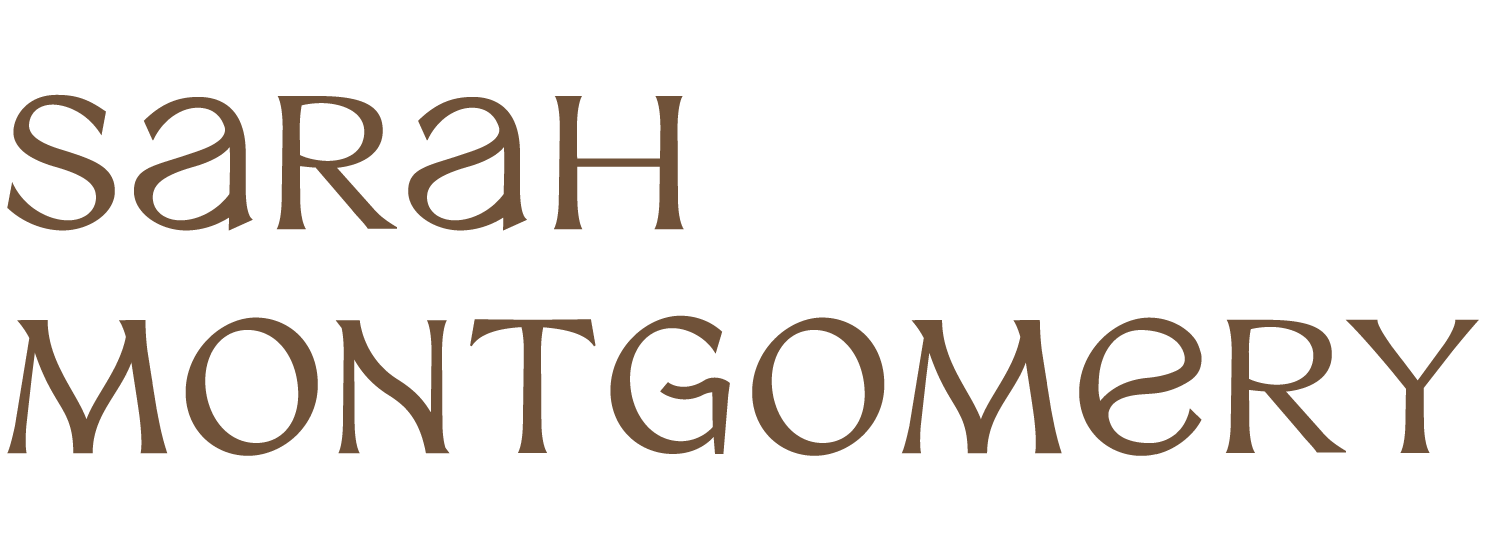A Bedroom Transforms Into a Primary Suite
after photos by Margaret Rajic
I’m excited to share the images from our latest project photography! I worked with a young couple in the Hyde Park neighborhood of Chicago to transform a bedroom into a main suite. The bedroom was located adjacent to the couple’s main bedroom and then down the hall were 2 bathrooms. One was a full bath and the other was a small bedroom sized room with a tub and toilet. At 2,400 square feet and 5 bedrooms, this house was not lacking in space so it made sense to turn one bedroom into a main suite accessible from the primary bedroom.
Before: This became the closet side of the room and we removed the door to the hallway
Before: The bathroom side of the space. A door to the main bedroom was added where the bookshelves are.
This was a decent sized, but odd shaped room so we got creative with space planning. We made the custom vanity with a local cabinet company and designed it to resemble a piece of furniture since it would sit between the two bay windows.
Although we had room for a double vanity, we opted for a trough sink with single handle faucets. We mixed light and bright, spa like finishes with a walnut wood stain and Champagne Brass hardware from Delta faucet. We added some curves to the space with the arched mirror and modern circular sconces.
We did a long and low shower niche for bathing accessibility and opted for french doors to allow the tub to be as open as possible for kids down the line. We also chose to make one of the short shower walls a half wall to keep the space as open as possible.
We always put together a mix of finishes that are unique to the space, and also timeless. There’s room for styling even in a bathroom, so we also add those finishing touches with art and accessories. Bathrooms don’t have to be “safe” just because you’re choosing permanent finishes. We’ll help put together that perfect combination of functional and beautiful!











